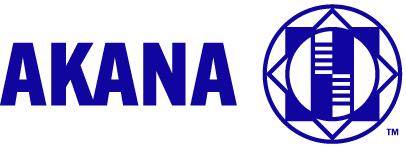
Sail River Heights Subdivision, Makah Nation
Neah Bay, Washington
Akana developed a site master plan for 20 single-family homes and one 4-6 unit townhouse, and a community center; provided civil site and infrastructure design for the entire 80-acre site; conceptual architectural design; environmental documentation, and construction support services. The project was designed to meet the State of Washington Evergreen Standard for Sustainable Design, and the “green” design incorporates the use of regional building materials, energy-saving appliances, and tight, but well-ventilated building envelopes to prevent moisture and mold penetration, and keep air quality high and energy costs low.
Site design incorporates Low Impact Development (LID) criteria such as clustering homes to keep larger portions of the site in a natural state, using pervious surfaces and rain garden/swales to manage stormwater on site, and creating community garden and recreation areas.
In addition to master site planning design, Akana planners and engineers also prepared environmental documentation that met requirements of the Indian Health Service, HUD, and several other state and federal agencies involved in the project. Funding for the project involved multiple sources, including the NAHASDA Title VI Loan, IHS, Federal Home Loan Bank, Affordable Housing (FHP-AHP), and USDA loan programs.







